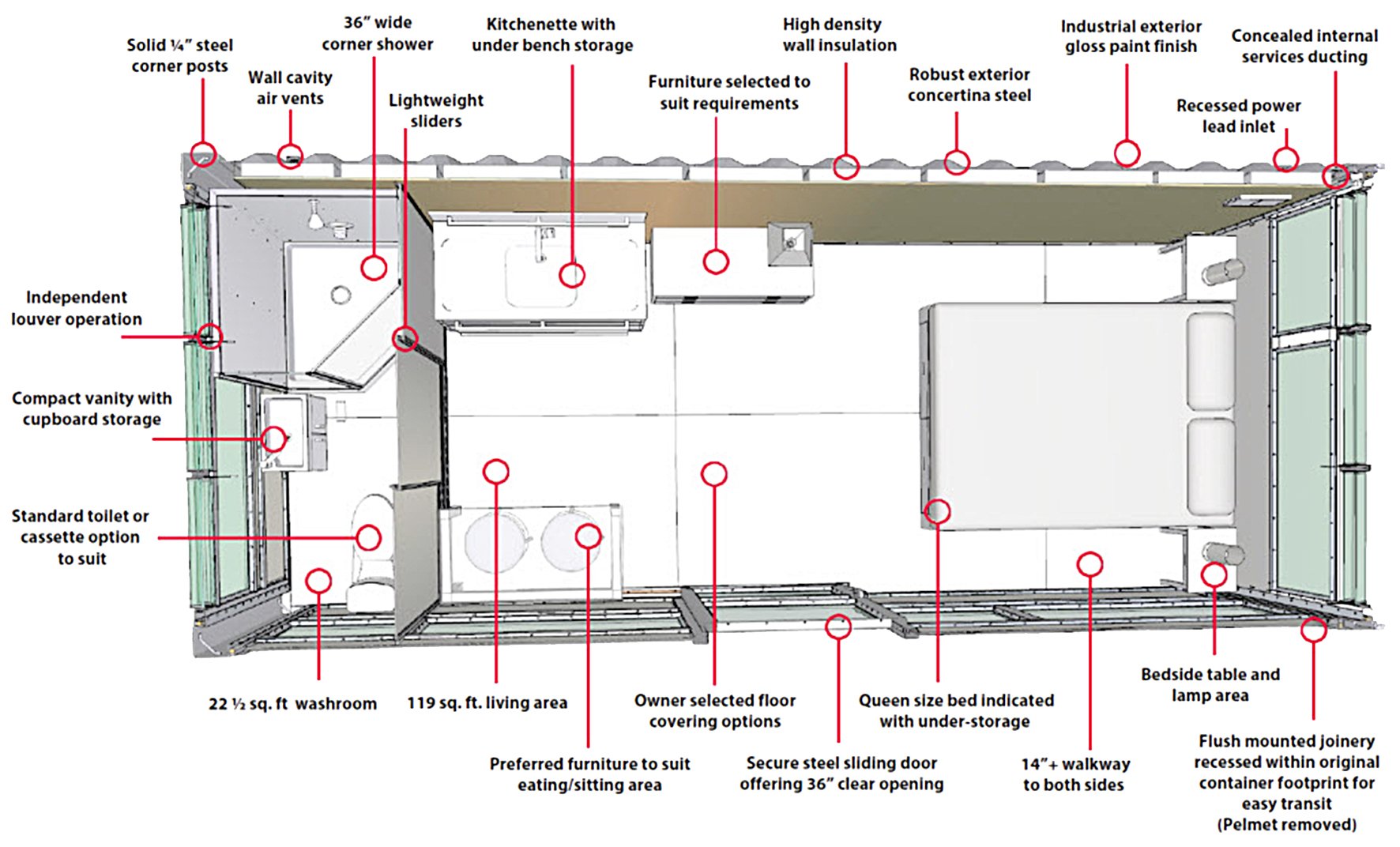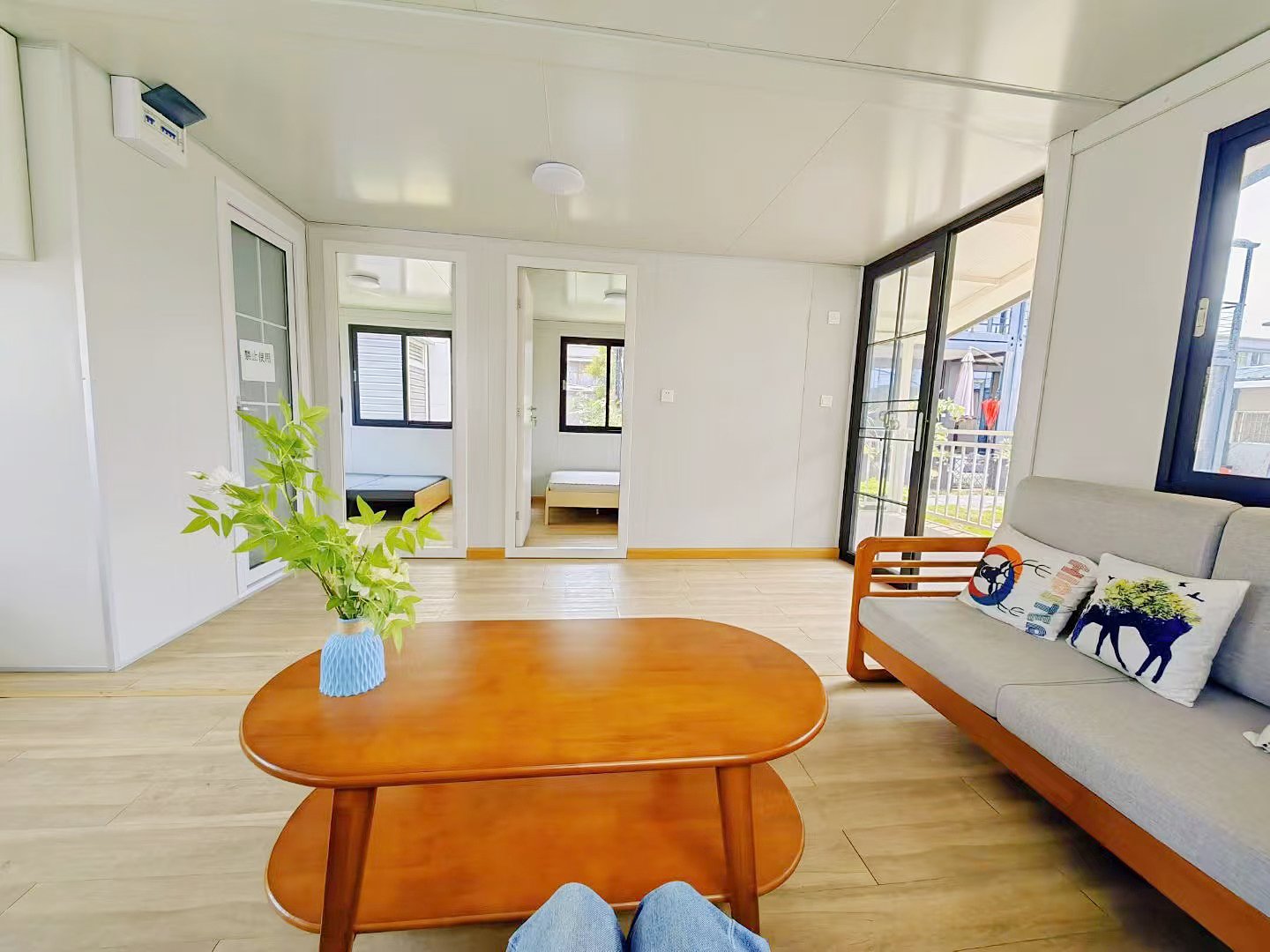20 ft Modified Shipping Container
Home or Office
from AUD $49 900
The ARC 20-foot modified shipping container home is a durable, cost-effective, sustainable, compact, eco-friendly, and versatile living space created from a standard brand new shipping container. It is built with high end finishes and designed to provide all the basic amenities needed for comfortable living.
The floor plan is customisable to include living areas, kitchen, bathroom, and sleeping quarters your way. We provide a large choice of interior finishes, including walls, floors, and ceilings, as well as cabinetry, countertops, and other fixtures.
Also available, 40 foot from AUD $79 900
DO know:
Given the extensive range of customization options available, we recommend reaching out to us with your specific needs. This will allow us to provide you with the best possible advice and help you make the ideal choice.
Inspections of our display home are available by appointment at our site in Googong, NSW. For more details, please feel free to contact us.
Specifications
Length: 20 feet (6.096 meters)
Width: 8 feet (2.438 meters)
Height: 9.5 feet (2.896 meters)
Floor Area: Approximately 14.86 square meters
(160 square feet)
Construction
Framing; Brand new shipping container ISO standard
Insulationn for all ceiling and structure walls EPS sandwich panel / metal sheet both sides with waterproof bamboo fiber cladding finish
Large double glazed tempered sliding doors front and side
Ceramic tiles flooring
Rooms
High-End Finishes
Living Room; includes windows and sofa, ceramic tiles
Kitchen: all assembled cabinetry, stone benchtop, cupboards, sink, chimney, ceramic tiles
Bathroom: all assembled aluminium sliding door, shower, toilet, washer-basin, mirror vanity cupboard, Hot water system, ceramic tiles
Bedroom: includes bed, ceramic tiles
Electrical
Australian standards approved electrical cabling
Pre-wired outlets, switches, and power for bedrooms, bathroom, kitchen, and living space
Dedicated power for kitchen appliances, electric hot water and air conditioning
50A rear input with waterproof connector
Round LED oyster lights for each room with pre-fitted light switches
Certified Electricians to perform fitout
Plumbing
Pre-fitted hot/cold inlets for kitchen sink, bathroom basin, toilet, and shower
Plumbing fittings, taps, shower, and fixtures with WaterMark certification
Separate drain pipes for waste water and grey water
Certified plumbers to perform fitout
Make your own layout
Please be aware that the listed price is for the unit only and only include some furniture, home options and features.
You may be also interested in our exterior modification options like deck, solar panels, rainwater harvesting systems, composting toilets, waste tank …
Given the extensive range of customization options available, we recommend reaching out to us with your specific needs. This will allow us to provide you with the best possible advice and help you make the ideal choice.






